This Just in!
On the Boards and Our Screens
Blog

G7A is seeking Designers and Architects
We have immediate openings for a range of exciting projects around the Bay Area, and yes, we are working remotely during the COVID-19 period. Check out the new positions in our Opportunities section. We'd love to hear from you, and better yet, hear about your interests for contribution to and collaboration with our studio!
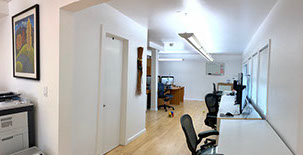
Let there be light…!
With the growth of the firm and portfolio, so grows our studio space. We have refreshed our studio to be more open, light-filled and airy. Stay tuned for the Open House announcement. We'd love to have you over.
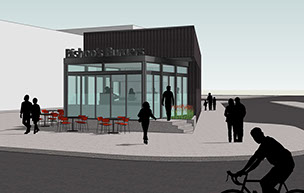
Bishop's Bayview is about to break ground
A long-standing and underutilized building on the Bayview's Mendell Plaza is about to make way for a new 'jewel box' eatery that will bring a welcome new addition to the community, as we ll as anchor the corner of this open space. In the works for the last 4 years, bidding is underway for this 750 SF wedge design that will feature a walk-in ordering cube of glass and metal that doubles as beacon for the community and plaza, activating it for many of the planned events and social activities to be put on by the City, local merchants and neighbors. This project is projected to be built by the end of 2020 with the hopes of presenting its social impacts as a catalyst for contributing to positive community changes at Austin's 2021 SXSW urban planning competition.
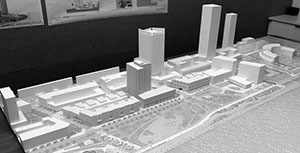
G7A has been selected as Associate Architect to David Baker Architects for the Treasure Island Development.
An exciting opportunity for G7A at Treasure Island's first major and signature development along the western shores of the island for the Treasure Island Community Development with Wilson Meany. In joining DBA who specializes in applying it's knowledge and understanding of city neighborhoods and character of their communities for developments that successfully integrate themselves in authentic place-making, we have engaged in this approach for this new San Francisco neighborhood.
More information to follow as it becomes available to share in the Project pages of our site.
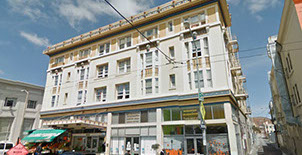
Altamont and Apollo SRO Hotels Redux
MHDC is leading the development team that includes G7A in a pair of rehabilitations at the 88 unit Altamont and 80 Apollo SRO Hotels in the heart of the Mission District. The goal for these homes to provide modern sensibilities and sustainable design improvements to long-term Mission dwellers with seismic reinforcement and modernization of these valued assets to rival contemporary micro units, and to maintain these single room occupancy developments affordable in the City of San Francisco.
Each of the buildings' residents will be part of a listening session the month of June 2019 to gather livability information in a holistic approach to tenant inspirations for the design refresh of unit and common area features, as well as underlying infrastructure modernization. Opportunities for increased social amenities, improved ventilation, use of healthier building materials, energy efficient and natural lighting and sustainable living solutions will be explored, including rooftop gardening.
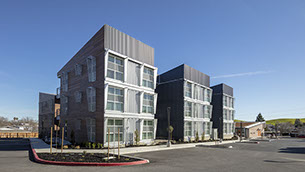
G7A Nominated by NOMA for Rocky Hill
“NOMA-Nominated,” is an ongoing Metropolis magazine online series that spotlights exceptional projects nominated by the National Organization of Minority Architects (NOMA). This first project, Rocky Hill Housing by G7A was named by June Grant, President of SFNOMA for 2018-2020 and founding principal of blink!LAB architecture in San Francisco.
Rocky Hill Housing provides 39 affordable rental units for Veterans and their families in Vacaville, about an hour’s drive north of San Francisco. The project began as a collaboration with David Baker Architects for the conceptual design and entitlements. G7A then refined the design and executed the project through construction, cleverly mixing a challenging modular shipping container scheme and construction with conventional wood framing on the final building along with new site art. Rocky Hill was completed in February 2019 and had its grand opening celebration this past April. More on this project to follow on the Projects pages!
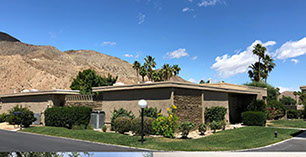
Palm Desert Refresh
It's not too often we get the opportunity to go 'back to the future.' This condominium was designed by notable architect William Krisel, AIA in Palm Desert. "Mr. Krisel was an American architect best known for his pioneer designs of mid-century residential and commercial architecture. Most of his designs are for affordable homes, especially tract housing, with a modern aesthetic."
We have been commissioned to provide a modest and contemporary refresh to this classic mid-century modern condominium in the Sandpiper complex. Each of these homes are located in a circle and are part of a cluster (grouping) of 8 detached single-story buildings. These circles surround a communal swimming pool and landscape area. Two attached condominium units comprise a building, eight buildings comprise a Circle. More on this project in our "on the Boards and Screens" section.
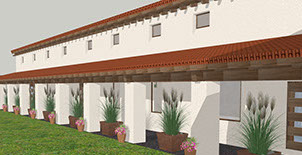
Mission Dolores Learning and Finn Center Addition; 27 years later…
What began as a set of hand-drawn set of conceptual sketches and renderings for a wing addition to the Mission Dolores chapel to incorporate expanded restroom facilities while employed with Shanagher Associates was brought back to life recently and is now in the pre-application process with SF Planning with the project sponsors and the Roman Catholic Archdiocese of San Francisco. G7A is honored to have received this commission for a unique and historic property. Misíon San Francisco de Asís is the City's oldest structure and historic Landmark No. 1 and is on the National and California (No. 327) Registers.
The proposed addition will be on a new adjacent parcel and features much needed museum expansion with curator workshop and office, serving the existing religious order. Given the heavy annual visitation and educational focus, it will have expanded accessible restroom facilities, a workshop, storage, breakout and conference spaces, and a new interpretive outdoor courtyard space for interactive learning opportunities.
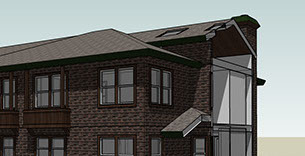
Centre Court Loft Additions, and ADUs
A little known development on Alameda's Harbor Bay Isle ( the second island) can be deemed this island community's truly affordable housing for the middle class. Part of what makes it affordable is the lack of garages, and with that, very little storage or room for expansion.
While families have once again begun to populate this development, G7A has found that the PD is not fully built out, which opens the opportunity to add much needed storage or sleeping lofts to each of the 1 and 2-story duet buildings, each addition being independent of the neighbor's shared wall. We have developed two design options for each homeowner.
And it's not just developments like this that need that extra space. ADU (accessory dwelling units) have finally entered the mainstream of acceptance in most Bay Area cities and communities as an economical way of elegantly increasing density, providing extended family living as parents age or children return to their nest. ADUs also can produce extra income for homeowners and supports the city tax base.
G7A is has a number of these projects coming online in San Francisco as well where there is a robust design, approval and construction process .
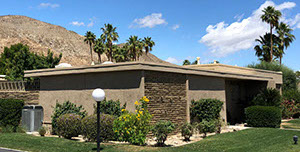
Mid-Century Modern, Sandpiper Condominium Refresh in Palm Desert
When we first walked in, it was entering the "Twighlight Zone!" The decor and color scheme of finishes and appliances were just as you would imagine for a home built back in the 60's. Shades of the "Brady Bunch" immediately came to mind as our design principal will eagerly take on the role of 'Mike Brady, architect.'
Research at the Getty Archives and other resources have begun as well as design inspirations for the kitchen remodel that we hope will include new colorful appliances that will hearken back to this 'modern' era.
All three bathrooms will also see makeovers, as well as updates to the general interiors to take advantage of the spacious rooms and high ceilings. Stay tuned…
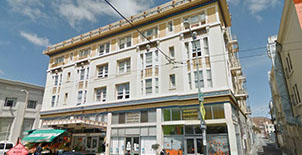
Altamont and Apollo SRO Hotels Redux
MHDC is leading the development team that includes G7A in a pair of rehabilitations at the 88 unit Altamont and 80 Apollo SRO Hotels in the heart of the Mission District. The goal for these homes to provide modern sensibilities and sustainable design improvements to long-term Mission dwellers with seismic reinforcement and modernization of these valued assets to rival contemporary micro units, and to maintain these single room occupancy developments affordable in the City of San Francisco.
Each of the buildings' residents will be part of a listening session the month of June 2019 to gather livability information in a holistic approach to tenant inspirations for the design refresh of unit and common area features, as well as underlying infrastructure modernization. Opportunities for increased social amenities, improved ventilation, use of healthier building materials, energy efficient and natural lighting and sustainable living solutions will be explored, including rooftop gardening.
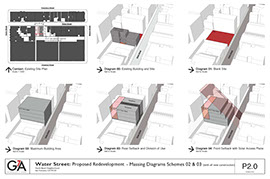
Water Street Collective moves to next phase
The building that houses G7A and other creative ventures is on a lot that is only half built out and fronting Water Street in North Beach, originally the water's edge to the Bay. Initial studies have yielded an option to develop the lot to a greater potential and have 4 to 6 residential units that will be designed utilizing a combination of modular construction, a center core of utilities coming down to a cast-in-place podium of board formed concrete. Sustainable design features addressing climate change and rising Bay waters will be integral to the design. Key to the overall development is keeping the look and feel of the building consistent with the character of the street and its neighboring structures. Notable are a high 'barn', a former fish production facility and various residential and commercial buildings of unique San Francisco character.
Iterations of the design as it develops and prepares for submittal for community review and Planning approval will be posted here in the coming months.
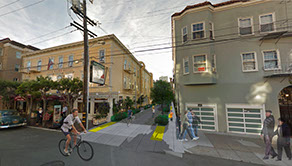
Water Street Urban G7A's community contribution
San Francisco has many unique streets and the architecture that defines those edges. G7A has made its home on North Beach's Water Street for 31 years now and we've loved every day we come to work here. Our neighbors, old and new, are what make this a community and as architects, we're always looking at ways we can contribute to make our home a better place to live, work and play.
As designers of the built environment, we tend to look at our surroundings in a holistic manner. With that in mind, we begun a few years ago with a concept of improving that which feels like a hamlet within an urban island. What has organically become a walking street (the sidewalks are fully planted with neighbors' pots filled with flowers, succulents and trees) with little automobile traffic. This movement is the genesis of the notion to table the sidewalks at each end of the street to facilitate grocery shoppers, the elderly and parents strolling with kiddie buggies and their dogs. This calming feature will also slow incoming traffic along with restoration of original City cobbles under wheels, and a paved center to facilitate accessible pedestrian strolls up the middle.
And join us for the annual Water Street Block Party! Look here for the date later this summer.

G7A thoughts, rants and insights to the practice of architecture and the business of design…
Beginning this year, we will have host, staff and guest blogs that will share their thoughts, ideas and inspirations for the approaching design and the practice of architecture. Stay tuned for those posts and publications!
