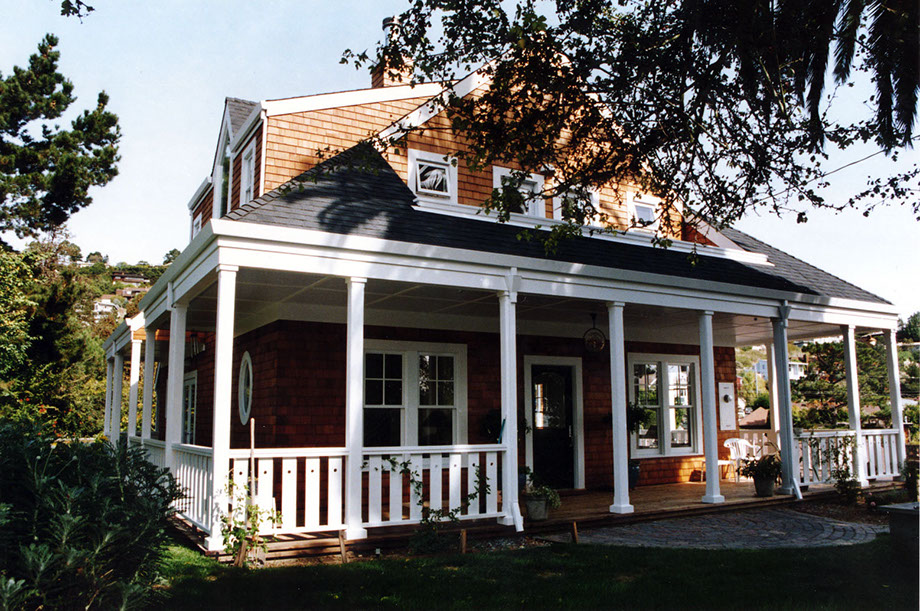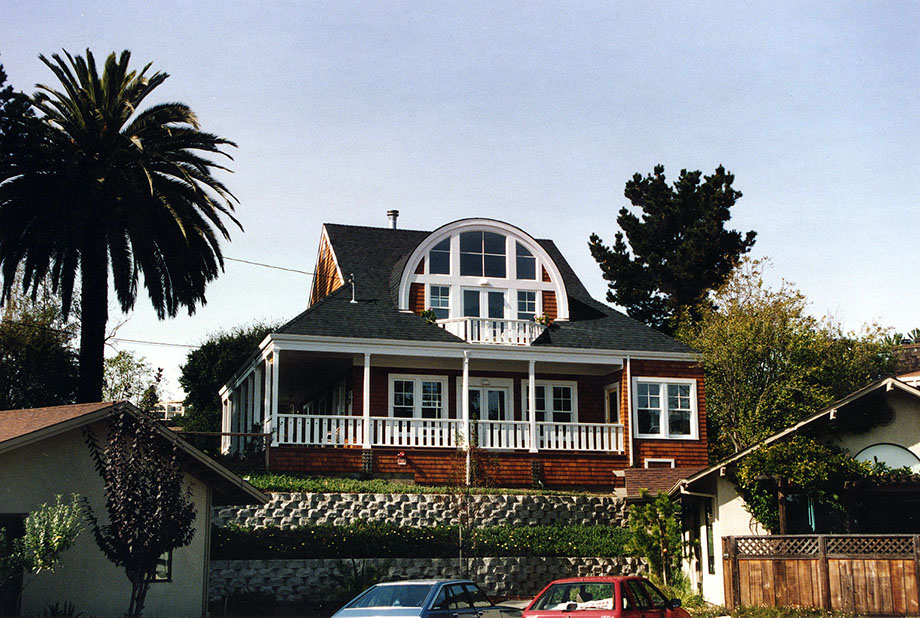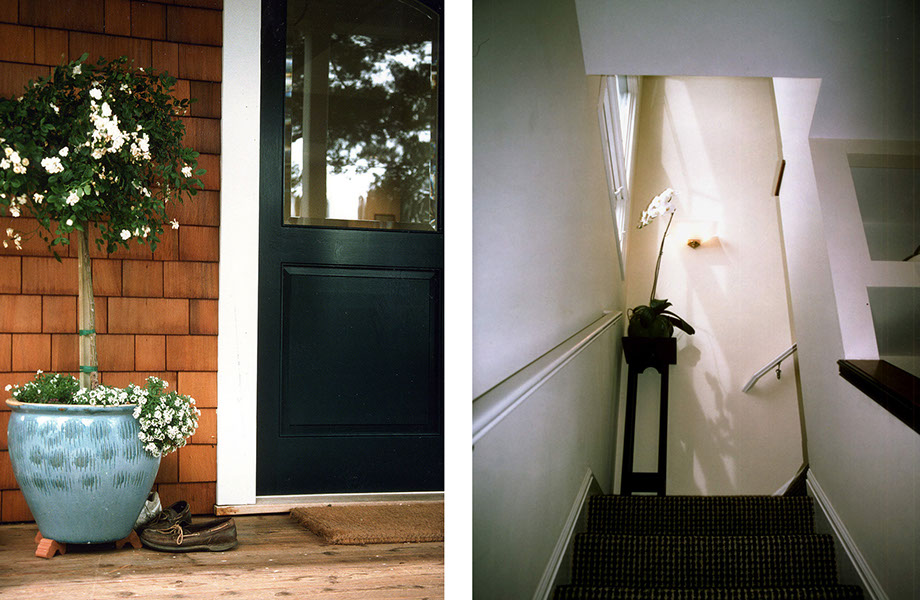


renovated exterior and addition
renovated exterior with dormer addition
left: front entry detail, right: stair detail
<
>
1 - 3
Richárd Residence
Type:
Program:
Client:
Location:
Status:
Recognition:
Design Team:
Private commission
Single family remodel and addition
Richárd Family
Tiburon, CA
Construction Complete
AIASF Small Firms Great Projects
Irving Gonzales
Historically, the house had only one floor of living space, with a high attic space above. The Family wanted to create additional living space within the existing 1,100 SF footprint without increasing the building’s impact on the site or loss of character. This was accomplished by carving out new living space from the existing attic by adding dormers to increase the ceiling height for new rooms and outdoor living space at this upper level.
New windows bring in an abundance of natural light deep into the house. The new dormers are iconic and give the house prominence despite its diminutive size. The extended veranda helps create the sense that the house is larger, while maintaining the existing envelope and its original charm and character.
To increase the livability of the existing ground floor, most of the interior partitions were removed to create a larger open plan. The kitchen and bathroom were kept enclosed and to the rear of the house.
