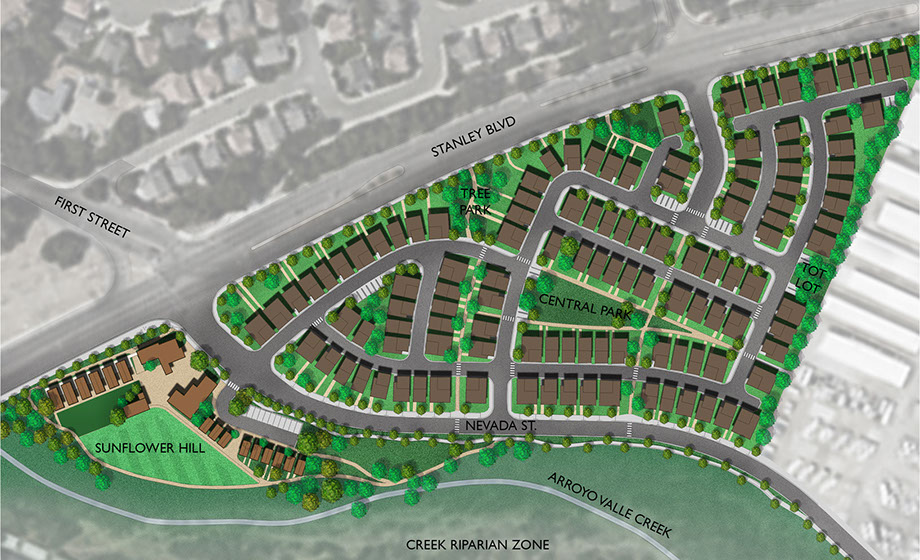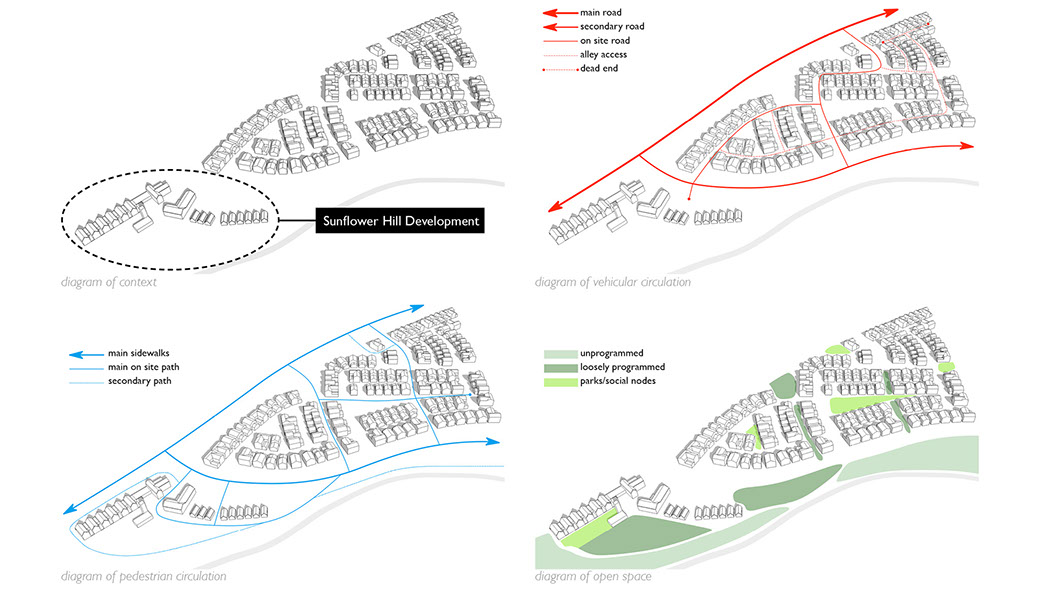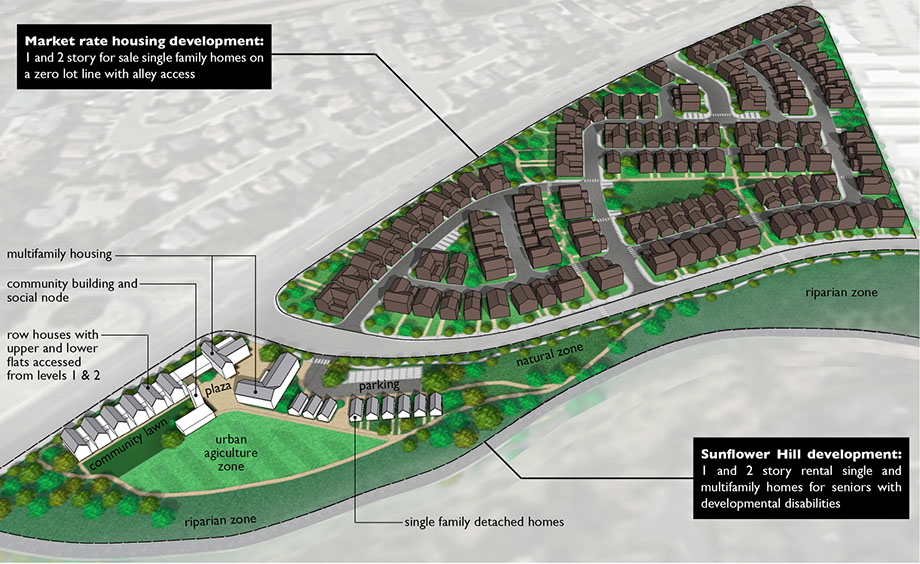


proposed site plan
site diagrams
proposed massing and urban plan
<
>
1 - 3
Sunflower Hill Special Needs Housing
Type:
Program:
Client:
Location:
Status:
Design Team:
Private commission
40 senior rental units, community space, master plan
Sunflower Hill
Pleasanton, CA
Conceptual Master Plan
Irving Gonzales, Jennifer Wichtowski
The Sunflower Hill set aside development exists as part of a larger for sale housing development. This infill development is located on an existing under utilized lot, and makes use of the existing structures on the site to house new community functions and act as a focal point for the development.
Although the set aside portion of this project is located on only 2.57 acres, the specialized program dictates that the site must be designed to provide a variety of housing types, from apartments, flats, and single family homes as well as dedicated indoor and outdoor community space. In addition, urban agriculture features heavily in the program, and became a main design element around which the entire site focuses. The site is located along a creek, which further restricted the buildable area with its flood zone.
To foster community and encourage social interaction and chance meetings, the buildings are centered around a community lawn and main plaza. Entrances and exits are located along main circulation routes so as to encourage residents to meet as they move through the site.
